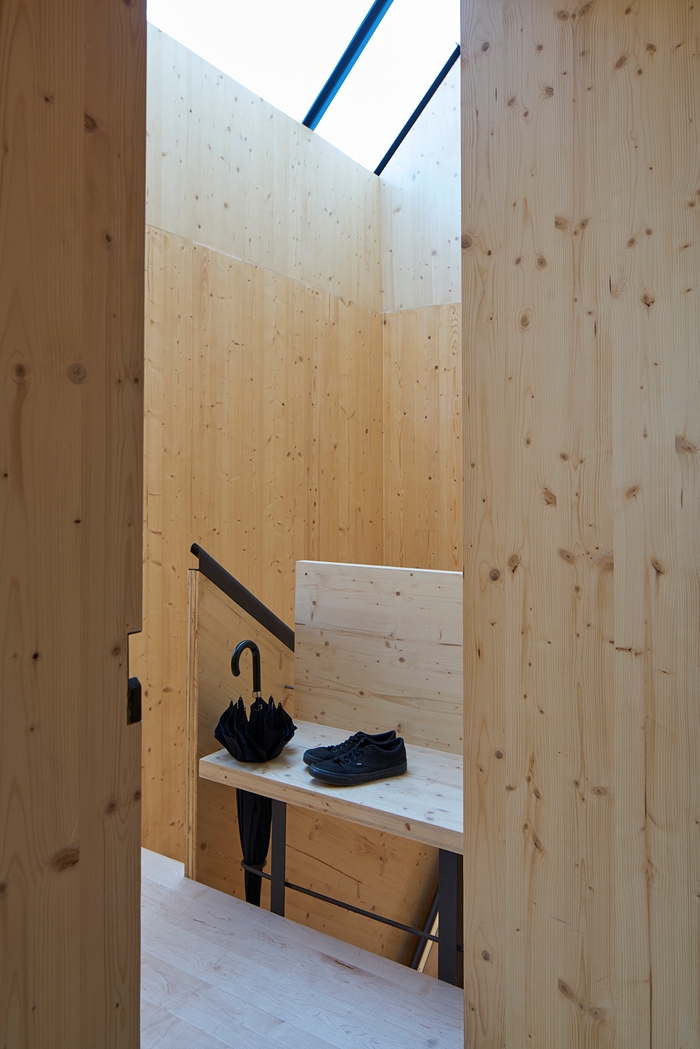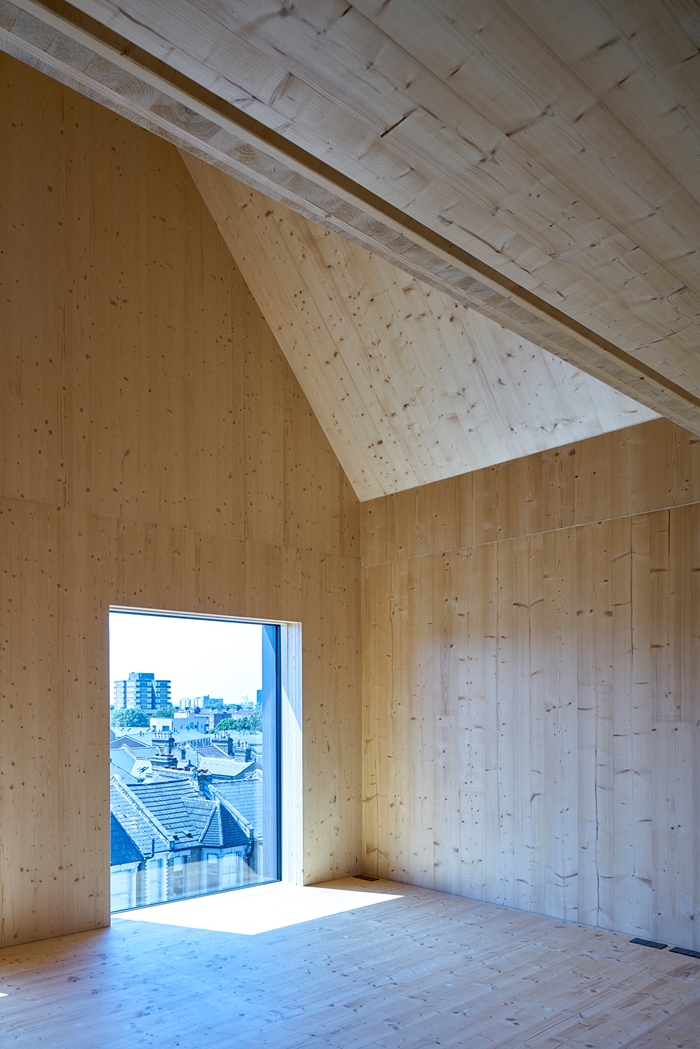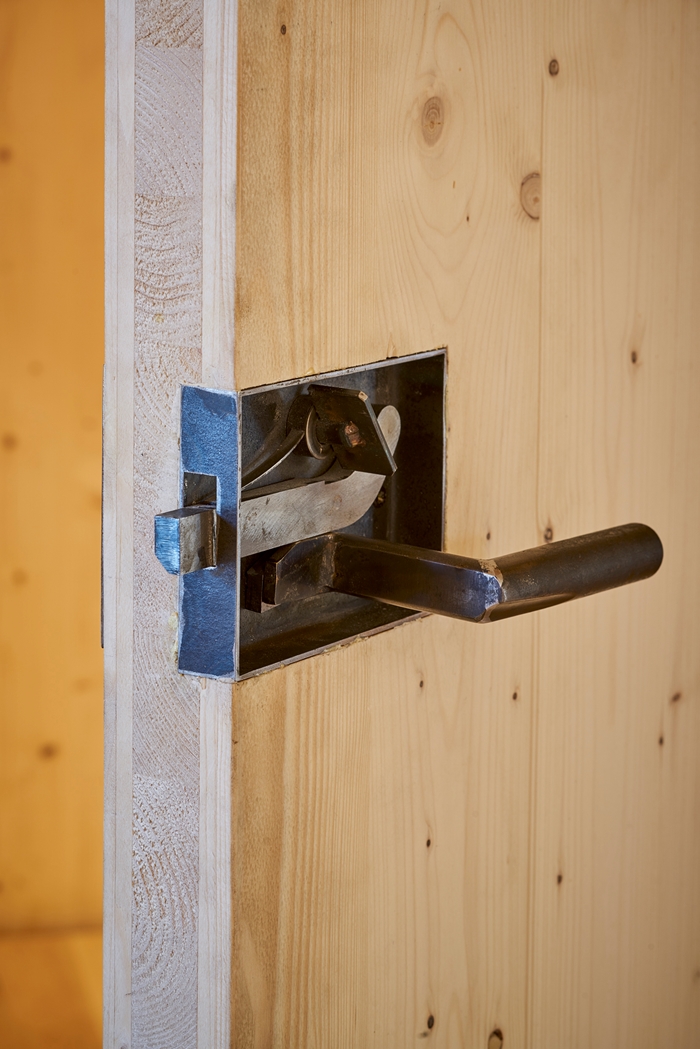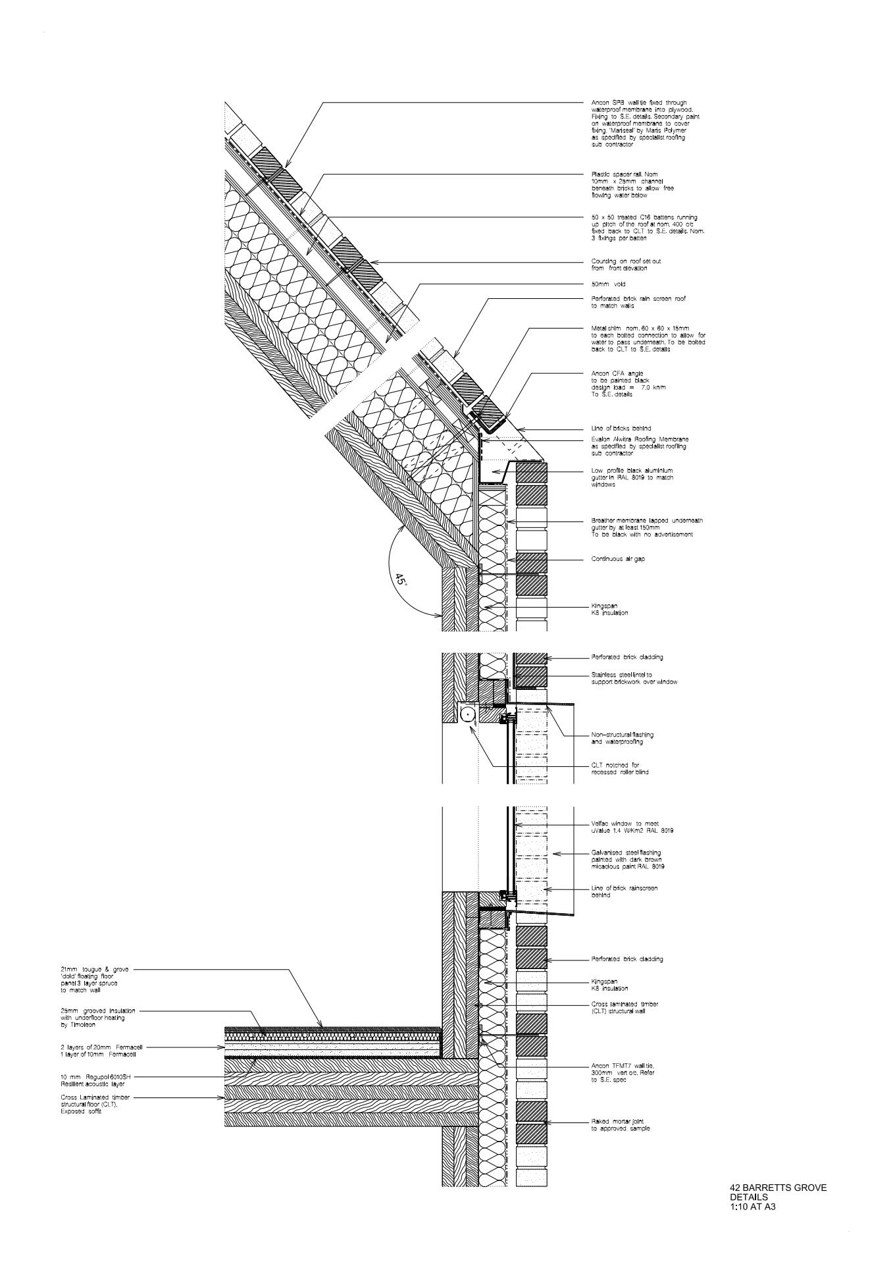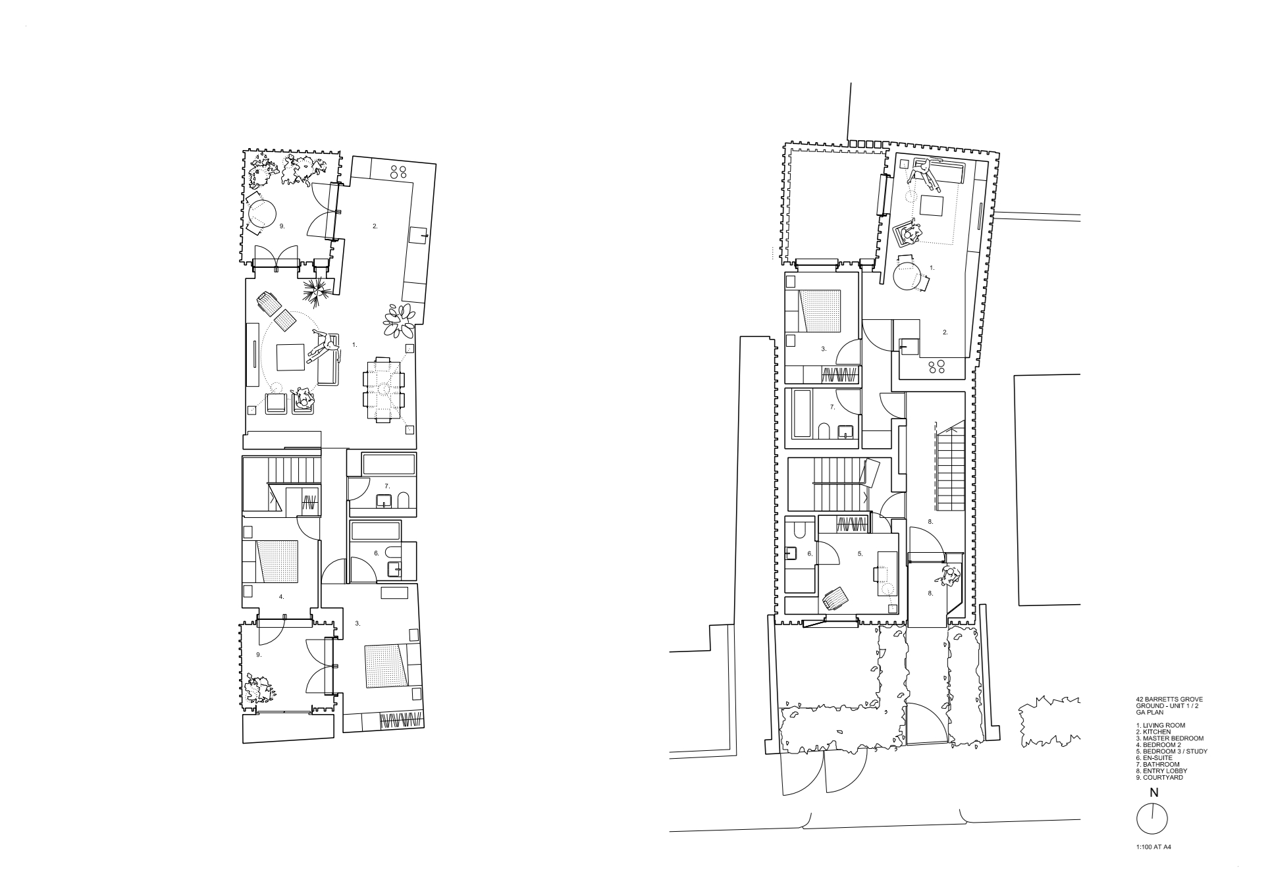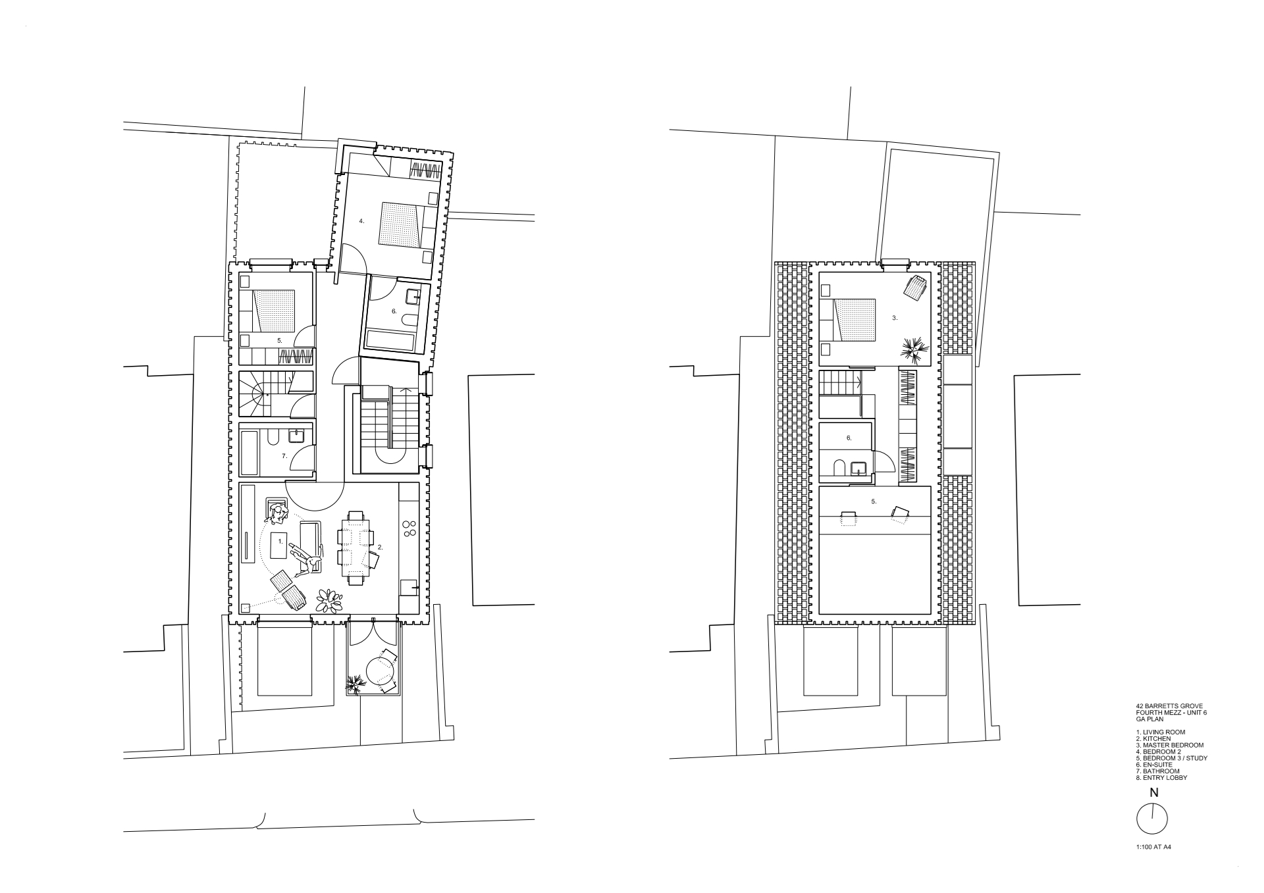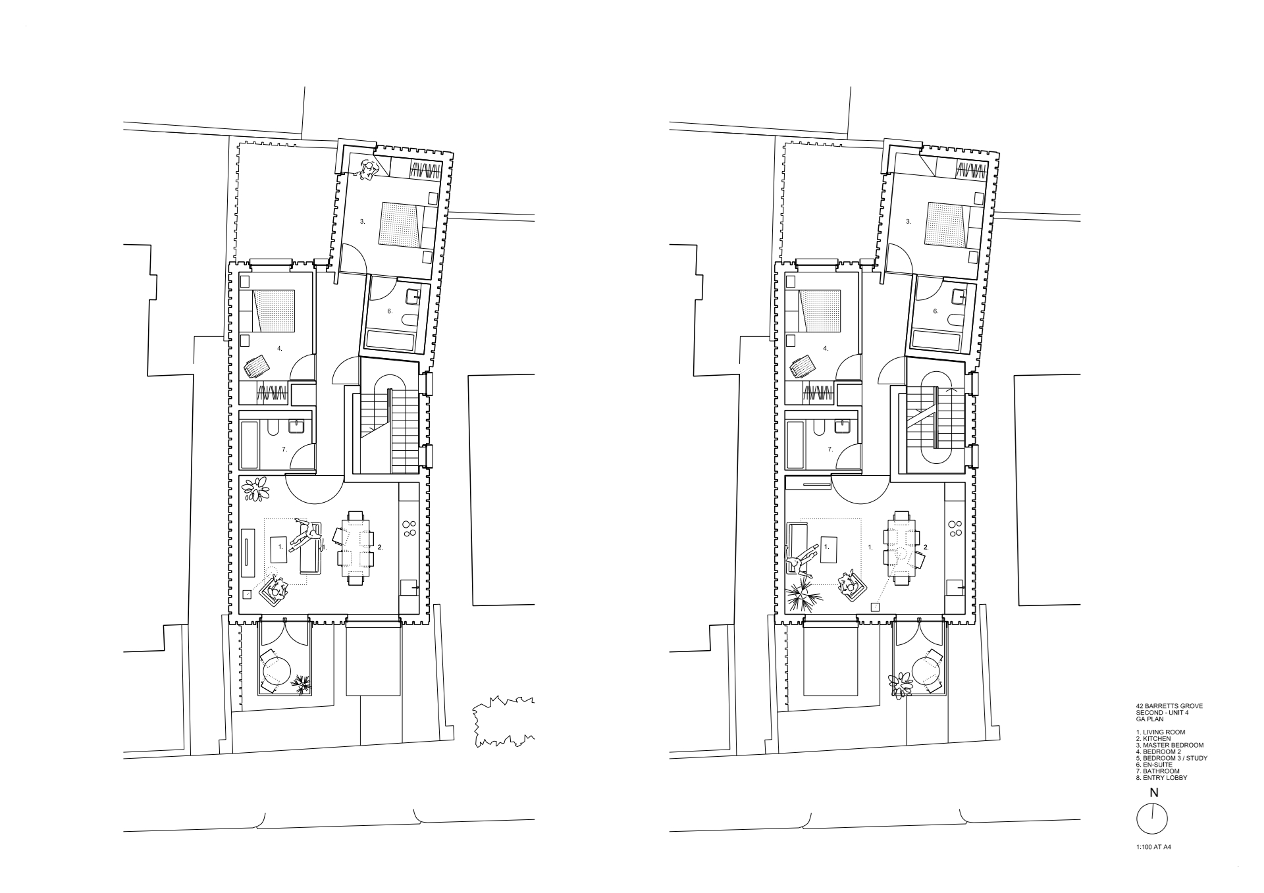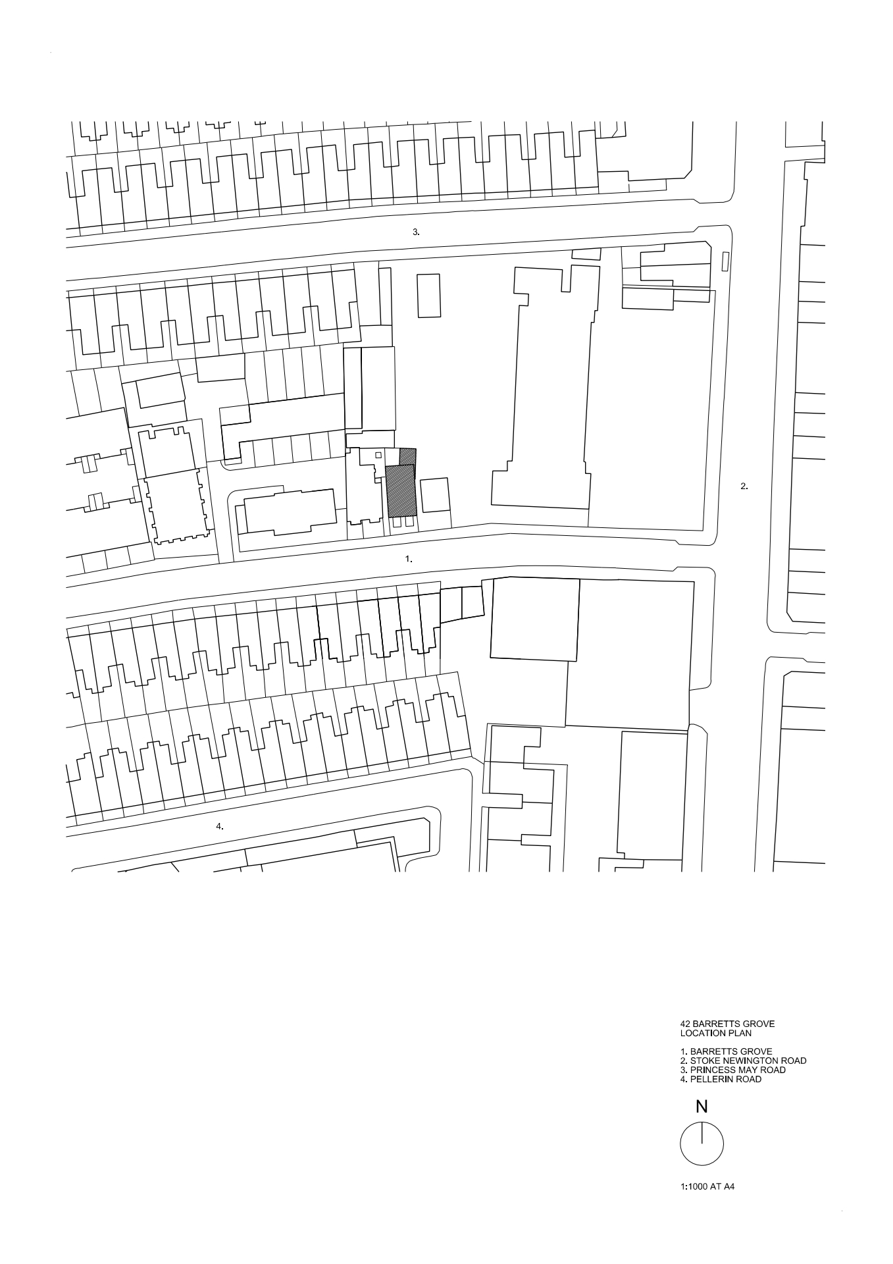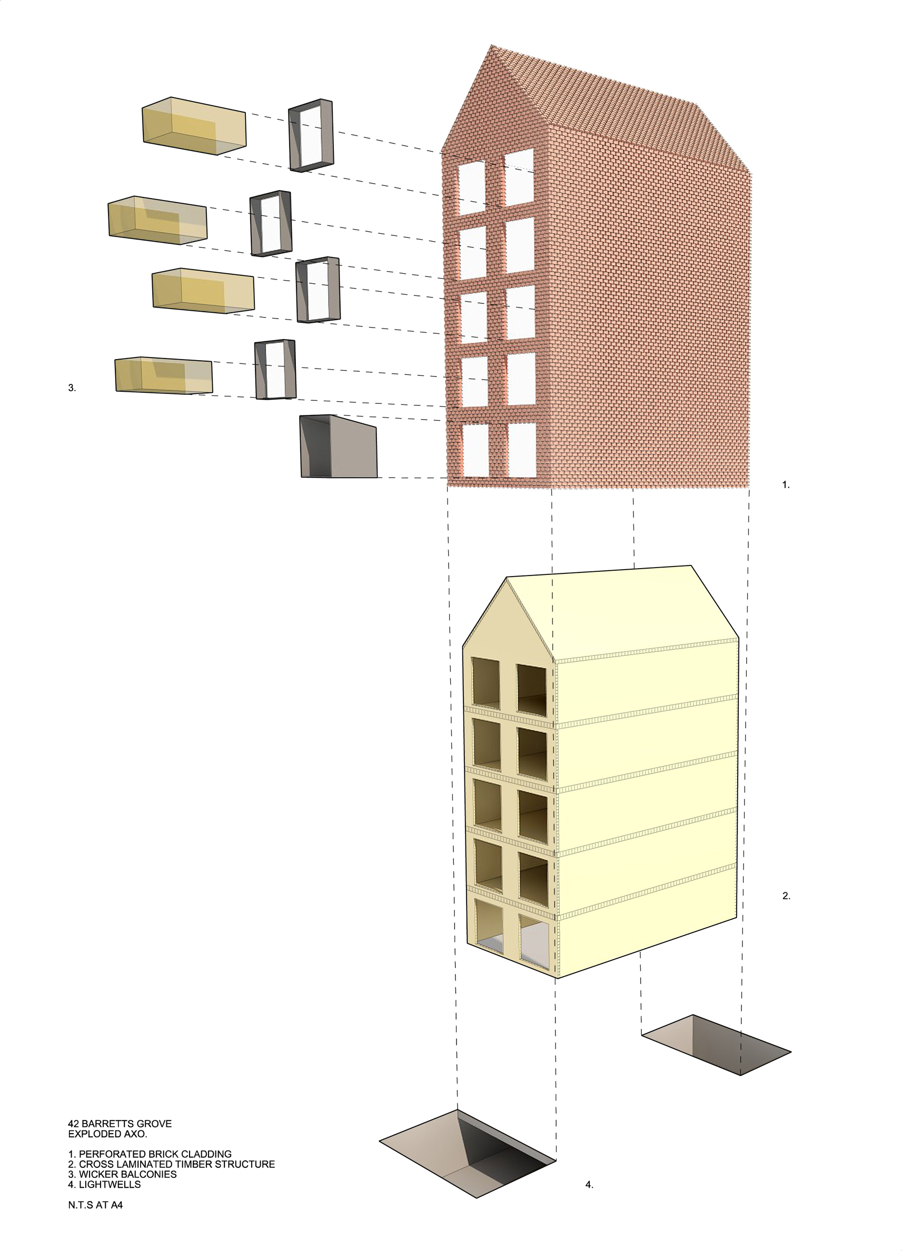鈥婤arretts Grove
by Amin Taha + Groupwork
Client Nick Grant
Awards RIBA London Award 2017 and RIBA National Award 2017
Barretts Grove is a characterful building in a disjointed urban street. Its adjacency to a primary school is a fitting location for a house built with the fairy-tale materials of brick, wood and straw. Inside, the building holds a series of generously proportioned, well-lit apartments; each with a wicker basket balcony that sticks out proud and far, like a salute to passers-by.
The staggered hit-and-miss brick skin of the façade makes a larger-than-usual pattern, which fits the tallness of the overall building. Wrapping the skin up and over the roof, emphasizes the simplicity of the building’s form.
Inside, the feeling is of a large house split into many homes; a refreshing change from the cheap finishes and convoluted corridors of many apartment blocks.
The apartments are double aspect and each room is a good proportion. Space is used wisely and left over space is exploited, for example a strip of workspace overlooks the living room in the top maisonette making a small strip of space a delight to inhabit.
Contractor Ecore Construction
Structural Engineers Webb Yates Engineers
M&E Engineers Syntegra
Quantity Surveyor Amin Taha Archtitects
Fire Engineering Optimise
Internal Area 635 m²
